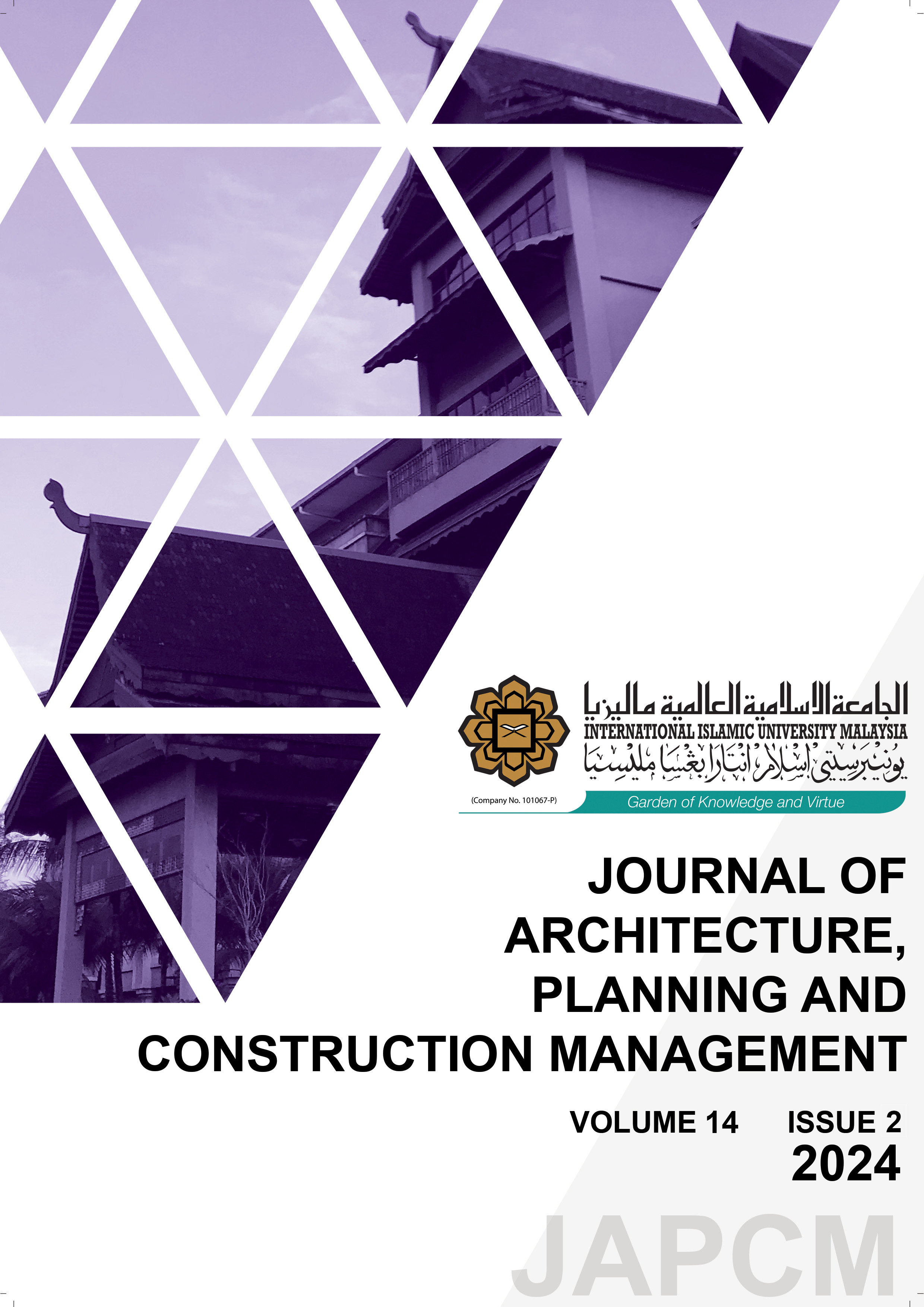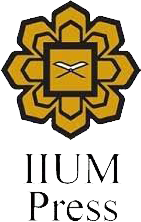REVITALIZING KELANTAN MALAY TRADITIONAL ARCHITECTURE: THE ADAPTATION OF MALAY TRADITIONAL ARCHITECTURE DESIGN FEATURES IN KELANTAN TO MODERN CONTEMPORARY ARCHITECTURAL SCHEME
DOI:
https://doi.org/10.31436/japcm.v14i2.925Abstract
The highlighted issue in reforming traditional Malaysian architecture into modern contemporary architectural design is maintaining the cultural and historical integrity of traditional Malaysian architecture elements while adapting them to meet contemporary architecture's functional, aesthetic, and sustainability demands. This paper examines the possibility of adapting traditional Kelantanese Malay architectural elements into modern contemporary architectural design, emphasizing the preservation of key features that reflect the region's rich cultural and historical identity. Distinctive components such as entrance gates (pintu gerbang), decorative wall panels (dinding janda berhias), major pillars (tiang seri), and handcrafted details are highlighted, alongside the symbolic and aesthetic significance of ekor itik (duck tail end gables), kayu tunjuk langit (sky-pointing beams) and buah butung (beautiful finials). In terms of sustainable design approach, the features of tebuk tembus (pierced carvings) enhance ventilation and light penetration. The study's objectives involve documenting notable examples of traditional Kelantanese buildings, analyzing their design features, and proposing a framework for incorporating these elements into modern architecture. Methodologically, the research employs case studies of selected buildings to examine their architectural features, spatial layouts, material choices, and cultural significance. The findings suggest that architectural elements like pierced carvings (tebuk tembus), decorative panels, and finials (buah butung) can seamlessly integrate into modern contemporary architectural design. Ultimately, the paper advocates revitalizing Kelantanese Malay architecture through a balanced synthesis of tradition and modernity.









