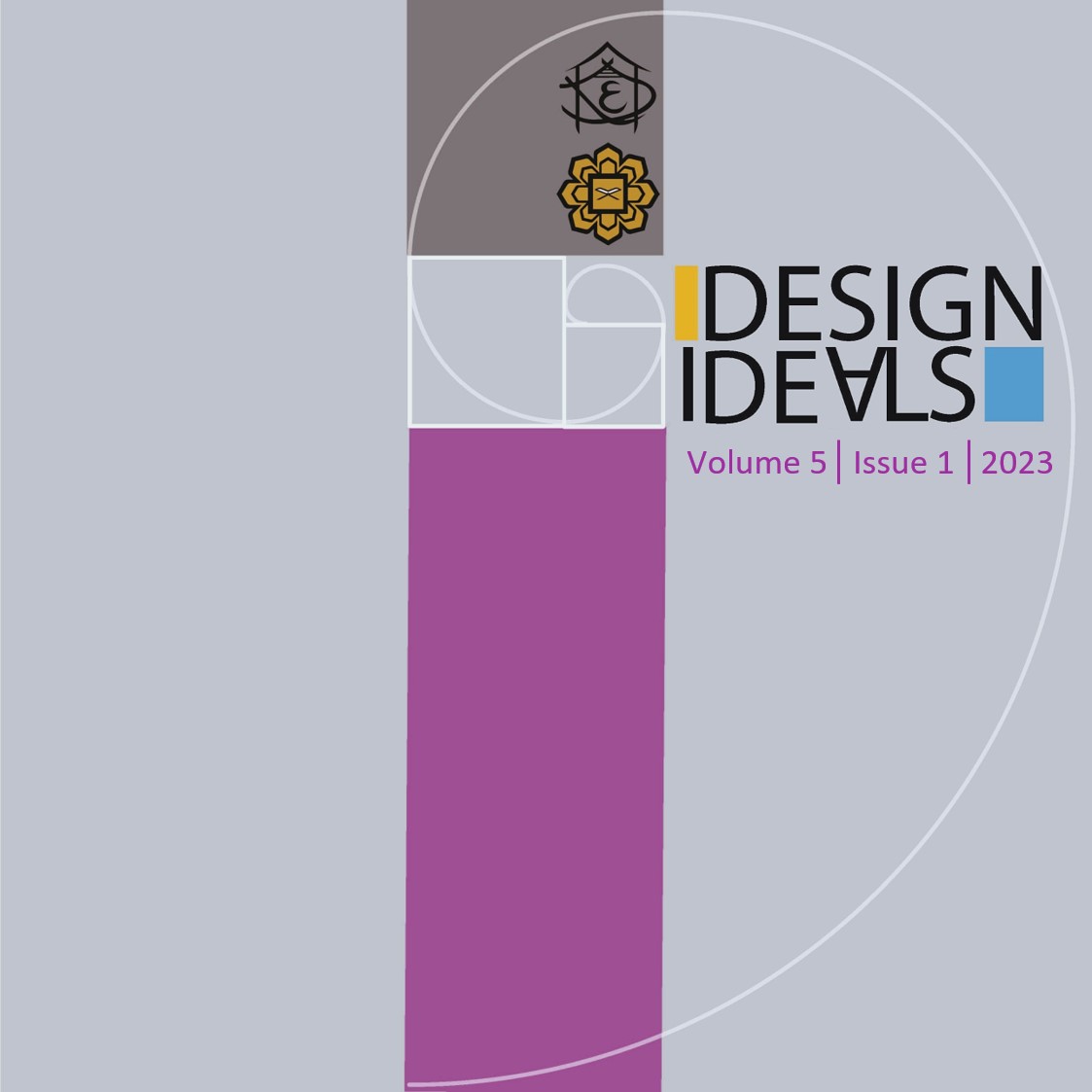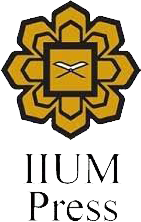DESIGN PROPOSAL FOR THE ENHANCEMENT OF THE RECTORY BUILDING GRAND STAIRCASE ARCHWAY AND THE SULTAN HAJI AHMAD SHAH MASJID UPPER COURTYARD, GOMBAK CAMPUS, INTERNATIONAL ISLAMIC UNIVERSITY MALAYSIA
DOI:
https://doi.org/10.31436/dij.v5i1.789Keywords:
Design, Rectory Building, SHAS Masjid, Archway, Courtyard, IIUM Vision and Mission, SDGsAbstract
This research studies the current IIUM Rectory Building's Grand Staircase Archway and the Sultan Haji Ahmad Shah (SHAS) masjid's upper courtyard as a development project. The development project objective is to propose a design that will make IIUM's main staircase the primary access and circulation to the rectory building and the SHAS masjid's upper courtyard. The research commences by identifying pertinent design issues of the two (2) areas and eventually proceeds with the proposed design to enhance the function and features of the areas. The concept and philosophy of the design are based on the mission and vision of IIUM to reflect the institution's seven (7) values. The architectural aspects of this project are infused in the design that manifests the SDG goals' aspirations appropriate to the physical environment of the IIUM campus. The design proposal as the research outcome exhibits a welcoming and people-friendly design that reflects the multicultural value of IIUM.





