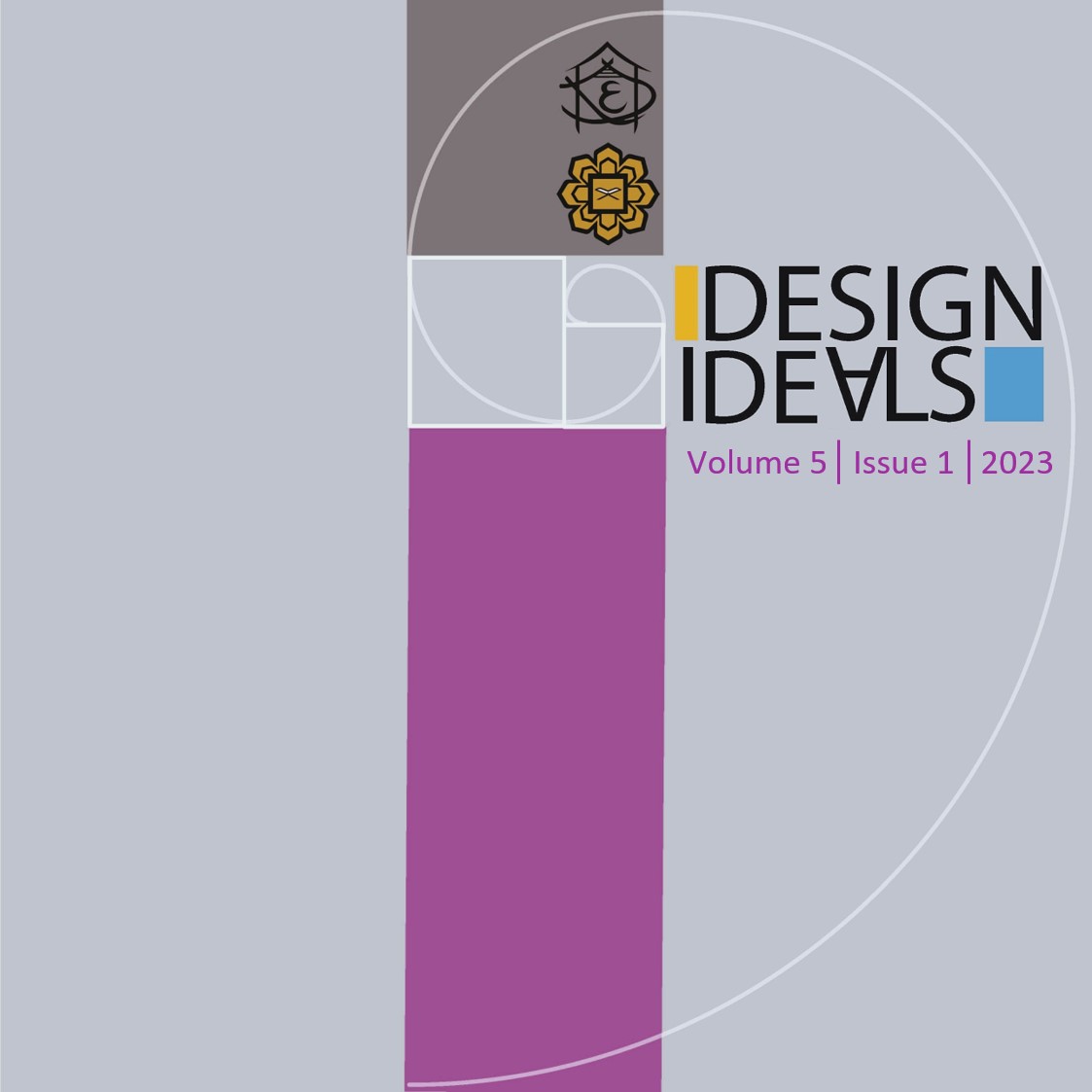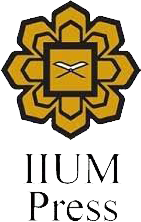TRANQUILITY DESIGN CONCEPT FOR RECTORY BUILDING GRAND ARCHWAY AND THE SHAS MOSQUE UPPER COURTYARD
DOI:
https://doi.org/10.31436/dij.v5i1.788Keywords:
Archway, courtyard, plaza, staircaseAbstract
This project intends to rejuvenate the grand archway of the International Islamic University Malaysia (IIUM), which encompasses the main staircase, the rectory building, and the mosque courtyard. These places are interconnected and meant for transitional pathways between the rectory building and other parts of IIUM. In this project, processes to harmonise the exterior and interior design of the sites were explored. The process bridged the gap between the characteristics of Islamic architecture and holistic human experiences. The main design characters of the site are preserved but give a new breath to the overall appeal and versatility of operation in the areas. First, the current conditions of the sites were analysed. Then, a design concept that would increase accessibility, functionality, aesthetic appeal, cost-efficiency, historical preservation, productivity, security and safety, and sustainability was envisioned.





